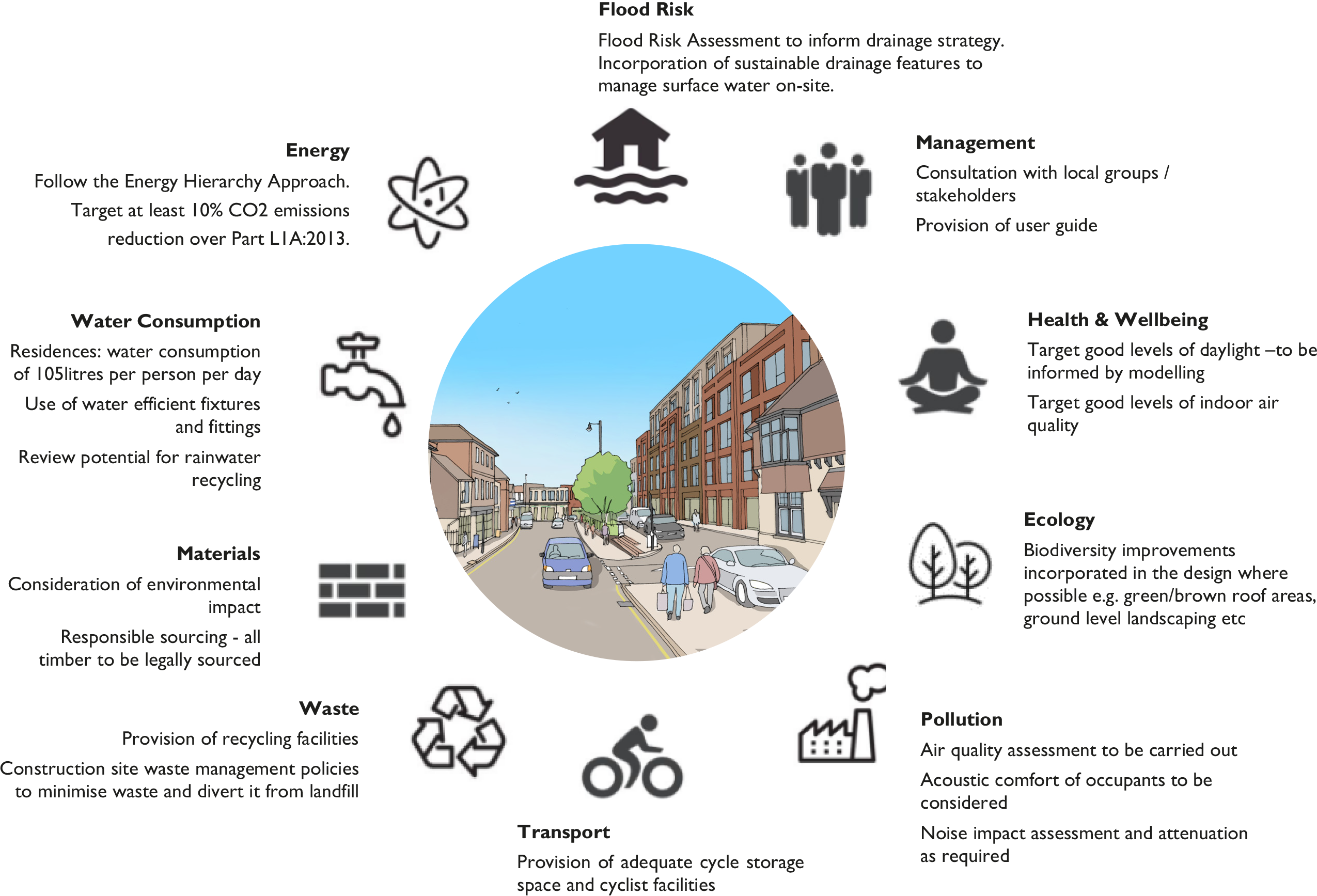Site Context
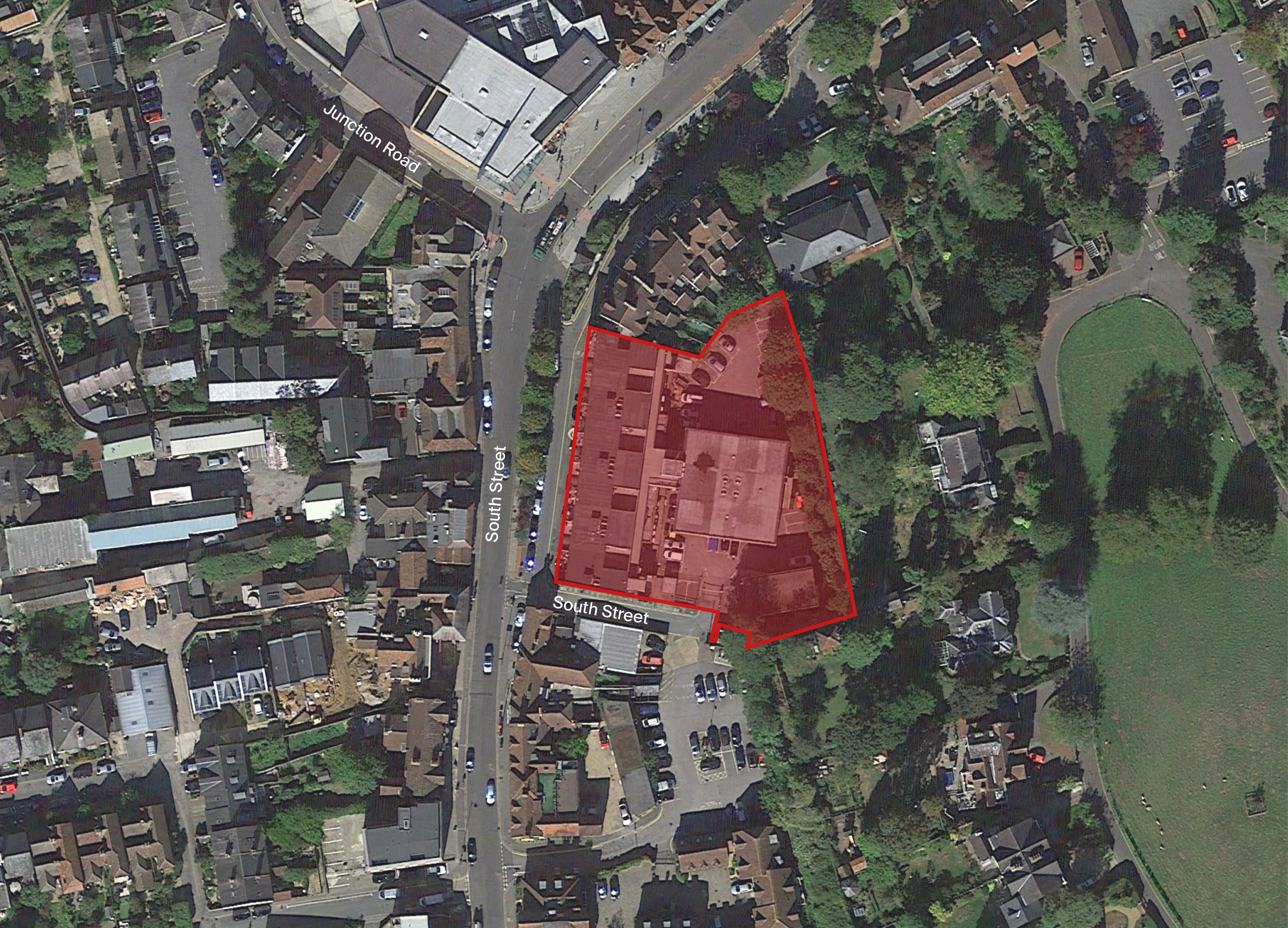
The site is located towards the south west of Dorking high street and within the Dorking Town Conservation Area.
The site is located in a highly sustainable location being within walking distance of the shops and services along the high street and within a short distance to local bus and train links.
The site, which has an area of approximately 0.33 hectares currently comprises low quality office space and ground floor retail space together with a limited number of residential apartments.
The rear of the site consists of a single storey square building with car parking underneath and to the north and south. Existing vehicular access is from the southern boundary.
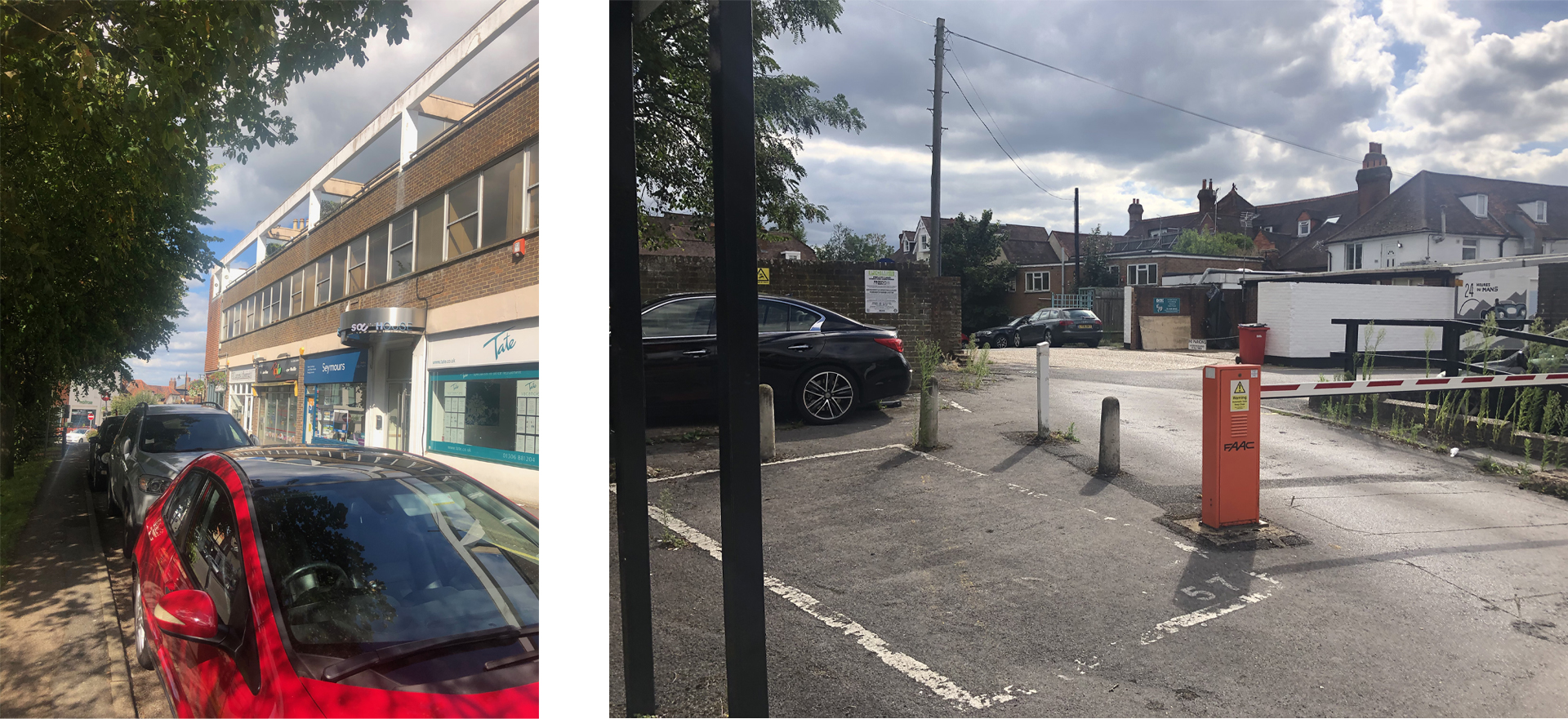
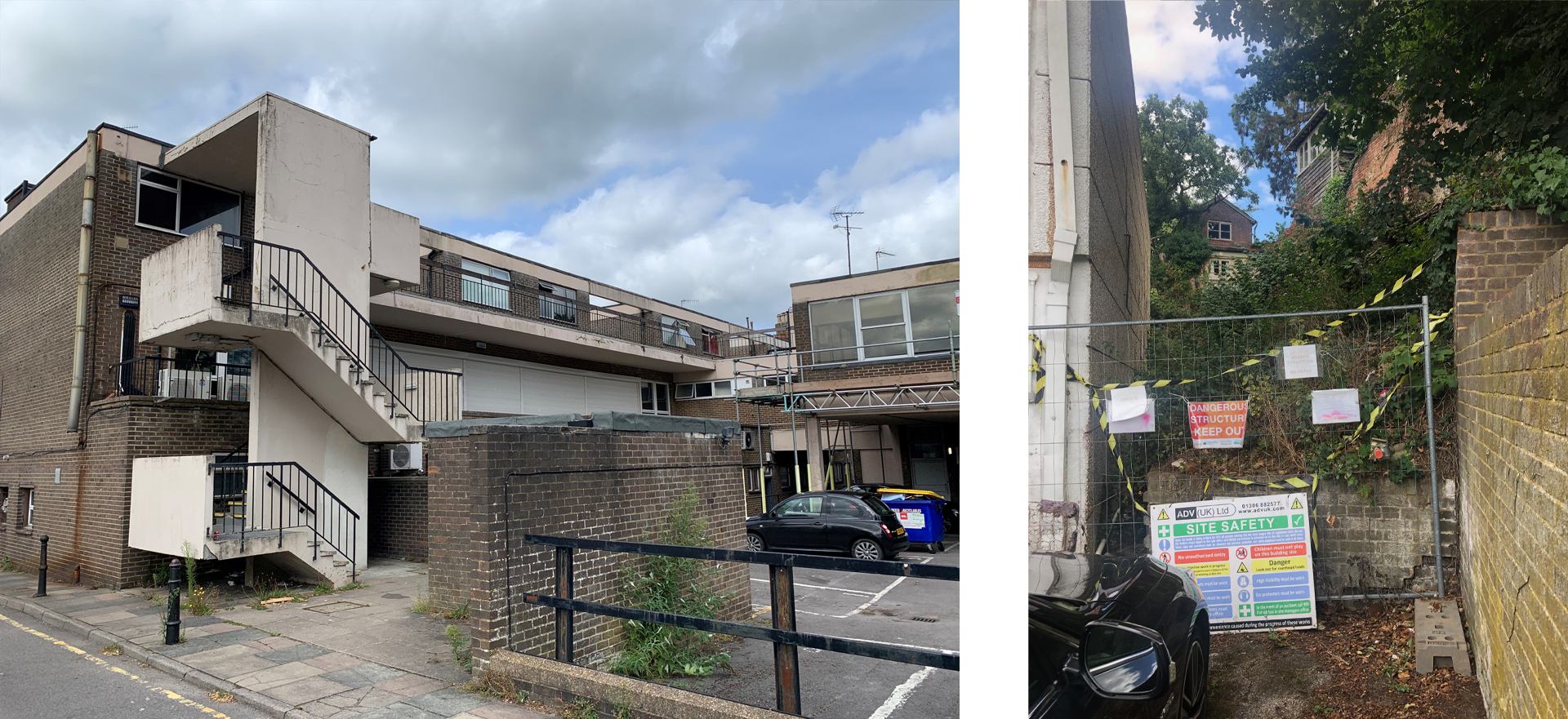
Existing Site Photos
The Design Approach
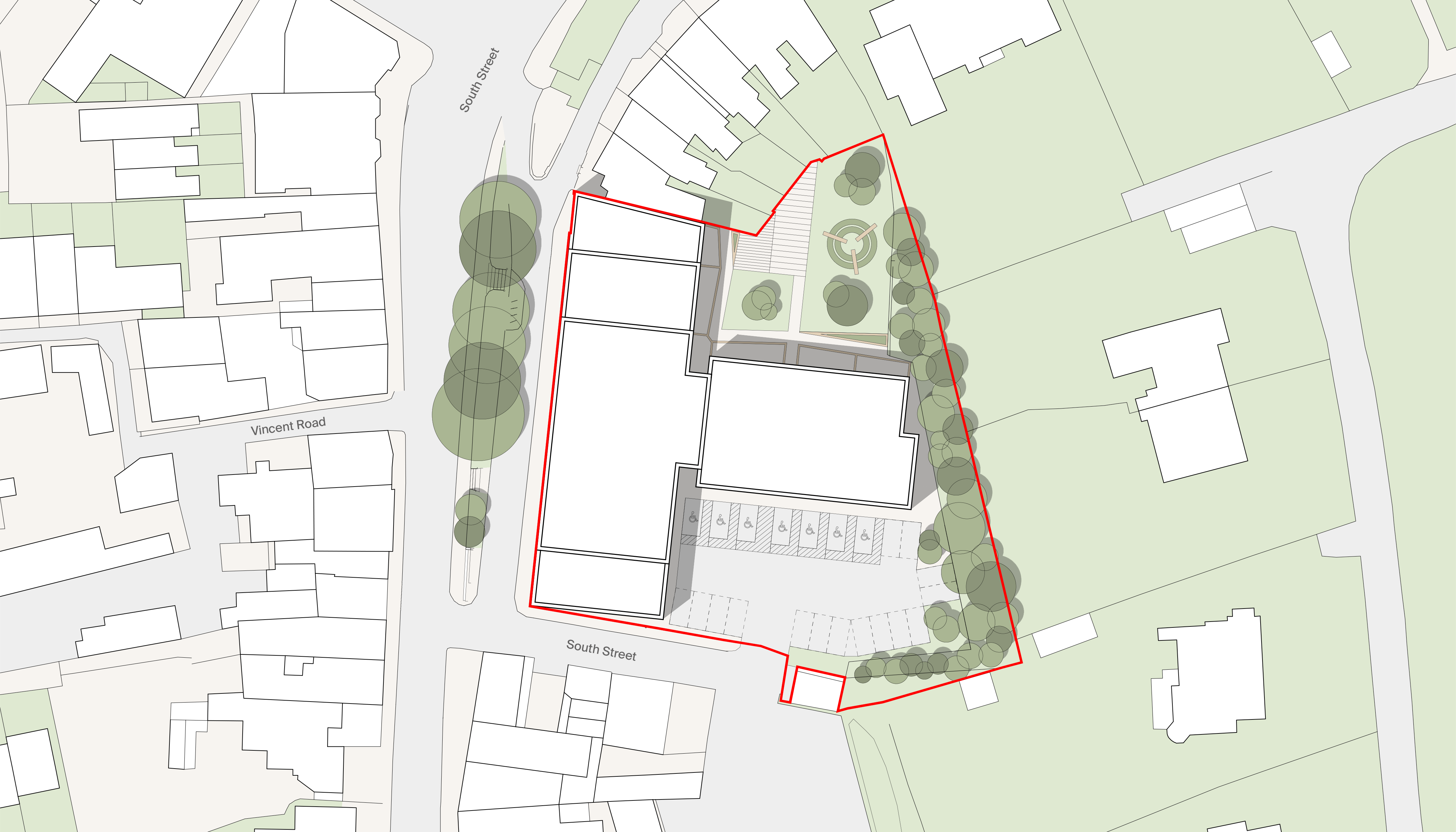
Illustrative Masterplan
The detailed design of the scheme will be carefully considered, and will provide an appropriate response to the character of the surrounding architecture and area.
The Dorking Town Conservation Area has a distinctive character, and the design will look to add to that.
The architect is exploring two design options, both of which we think will add to the town: one is more traditional in terms of appearance and the use of materials, the other more contemporary – we’d like to hear the views of the community on these different approaches.
Option 1 Illustrative elevations
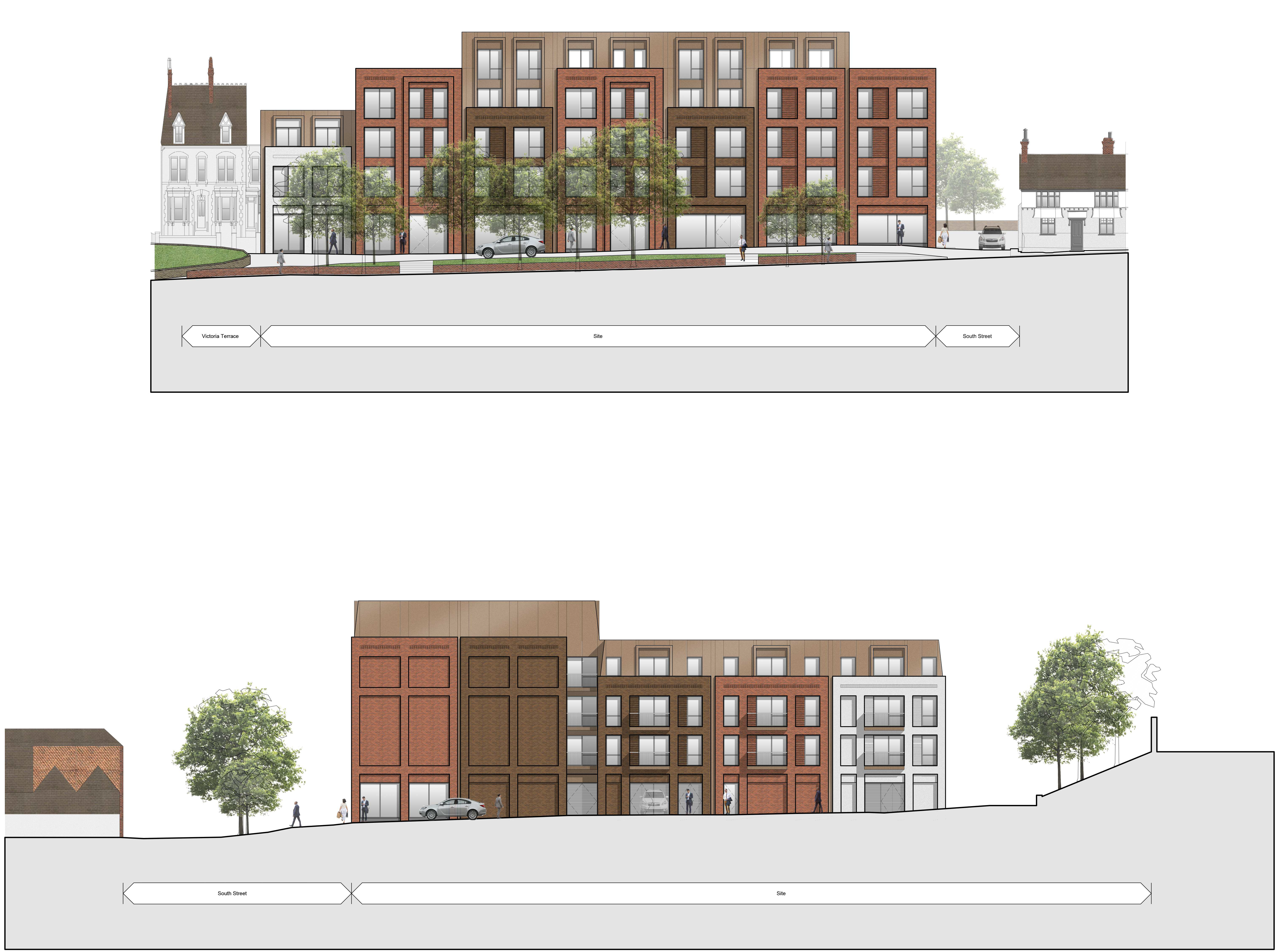
Option 2 Illustrative elevations
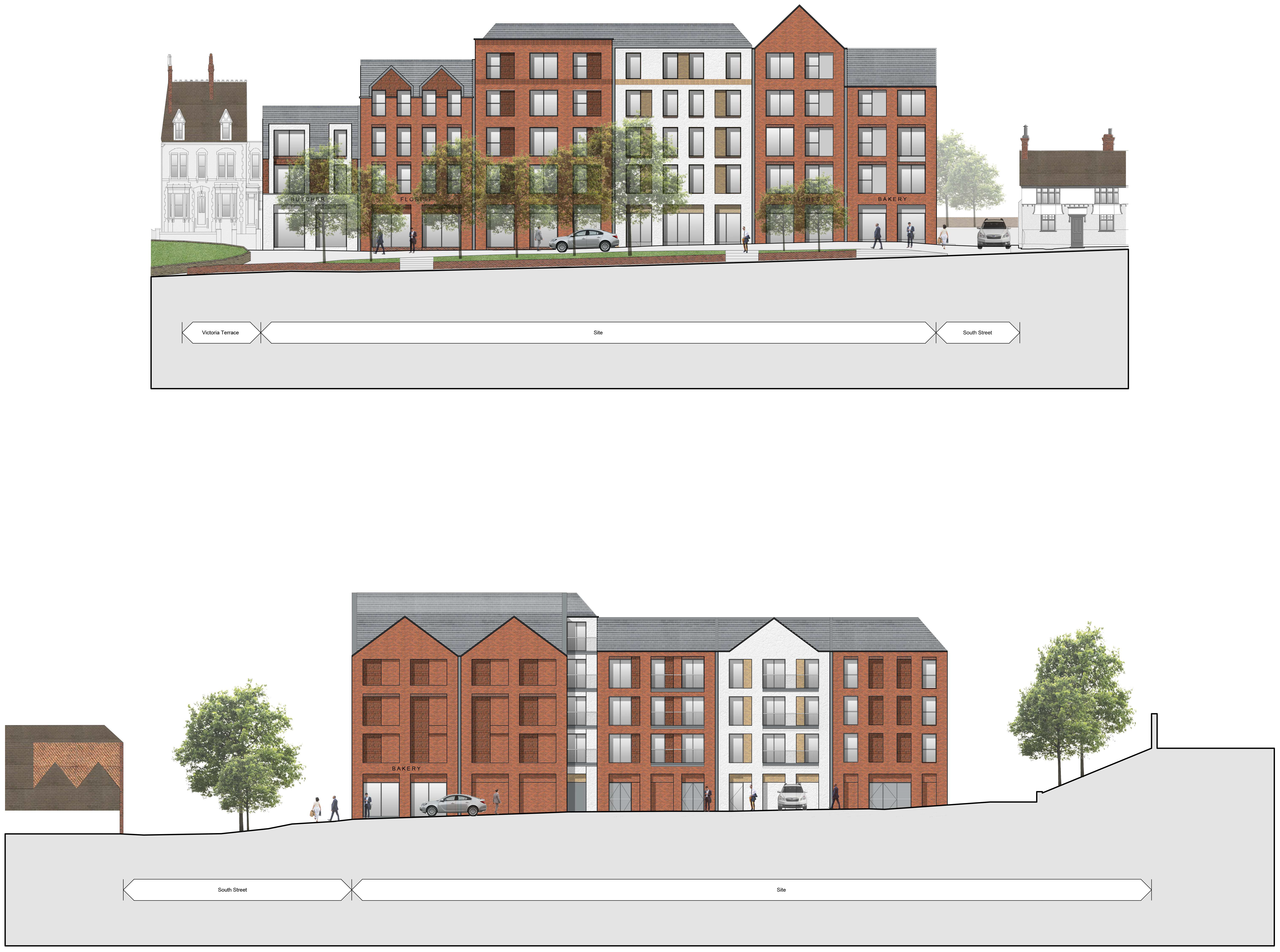
New Homes
The proposals represent an important opportunity to positively contribute to the district’s housing needs by providing up to circa 64 new homes.
The new homes will comprise a mix of studios, 1 and 2 bedroom homes.
Residents will have access to a private courtyard space to the rear of the building.
These homes will be complemented by circa 3,000 sq.ft of flexible ground floor commercial space which could be used by a range of local businesses.
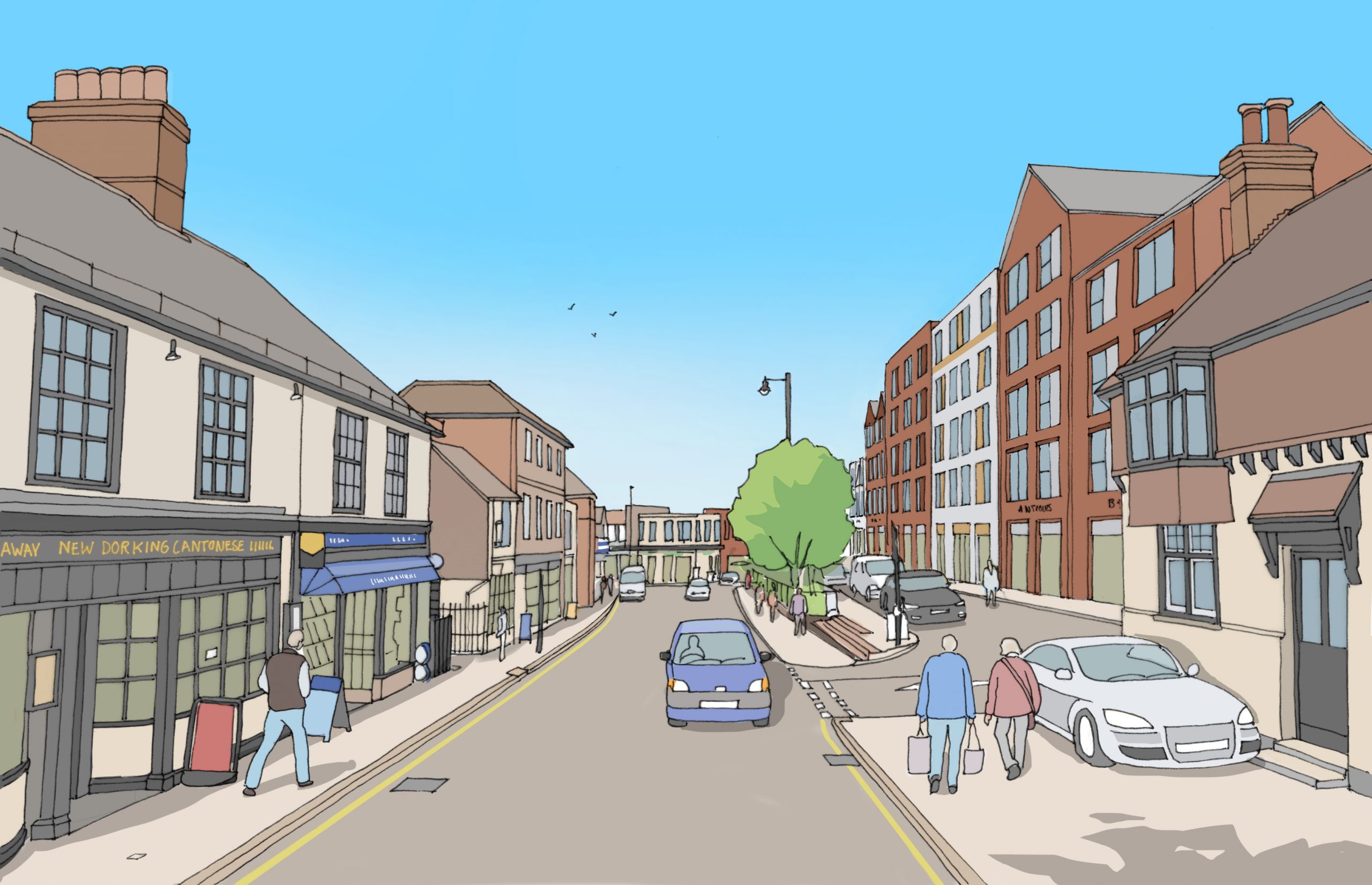
Illustrative view from South Street, Option 2
Transport and Access
Access to the site will continue to be via the main entrance on South Street, with vehicular access (for residents) via the existing side street which will lead to a car park at the rear of the building.
In light of the site’s sustainable location, being in close proximity to Dorking high street as well as local bus and rail links, the proposals will provide circa 22 car spaces, which will include dedicated disabled parking. This parking will also provide facilities for electric vehicles in accordance with policy. The proposed parking provision has been discussed and agreed in principle with Surrey County Council highway officers.
Each new home will also benefit from cycle parking facilities in line with policy standards, which will help support the use of sustainable methods of transport, alongside bus and rail.
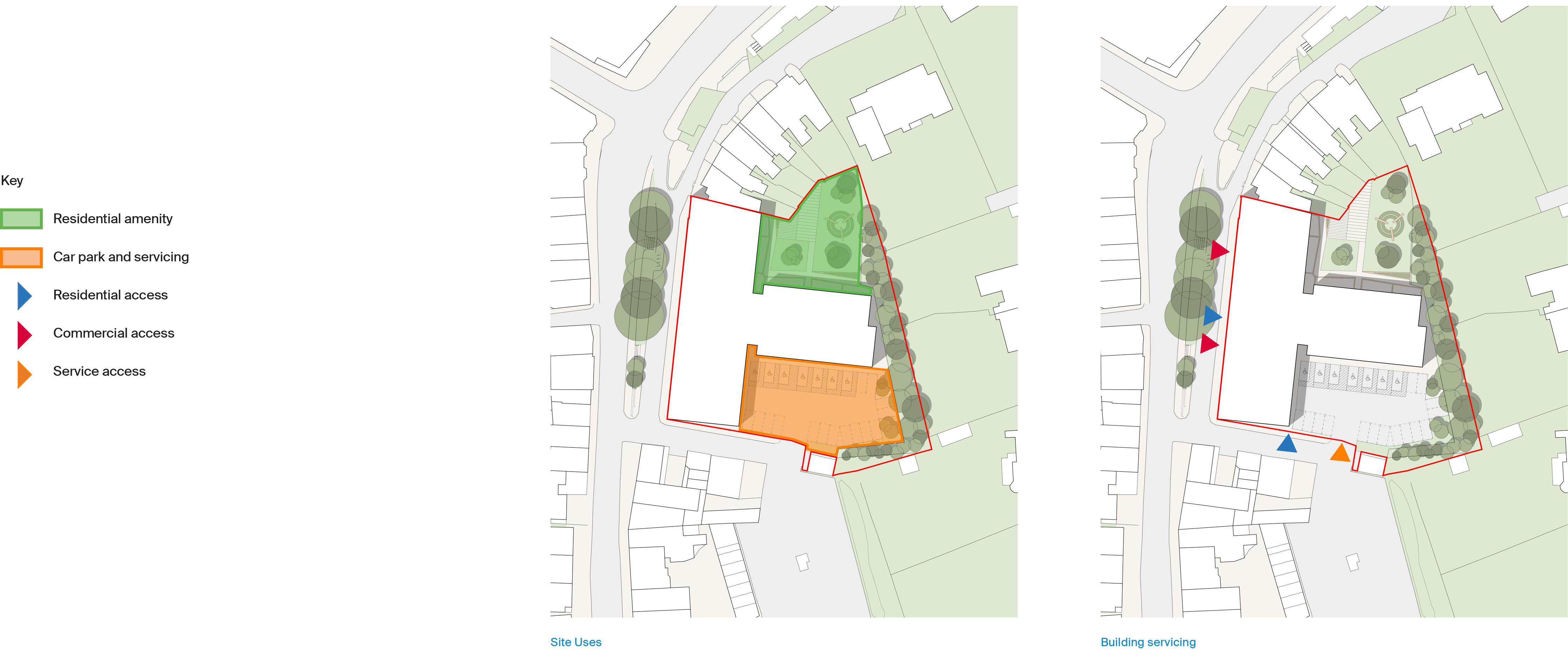
Site Uses and Access Plan
Landscape Strategy
The proposals will transform an outdated and run down set of buildings with attractive new shop frontages and new planting that will better complement the visual appearance of the Dorking Town Conservation Area.
Residents of the new homes will have access to private courtyard/garden space to the rear of the building. This will also serve to provide screening from the residential properties opposite.
Sustainability Strategy
Sustainability has been integrated into the design of the proposals from the very outset:
